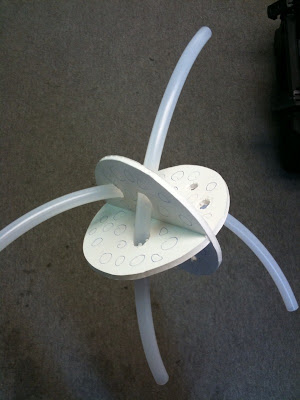At this moment we have our basic design for how we want it to look and we have ideas on how it will interact. Perhaps one thing that is missing is the reason why we have this design; what is it doing for the people at Coachella? Instead of having an interesting looking structure with some arbitrary movement (pulsating, contracting, etc) we could make it fit more into the context, give it a purpose. This does not mean we have to change the design completely. I think that we can still consider this without changing our entire design. In reality the project will most likely change as we figure out how these ideas physically work but that’s okay (as long as we don’t get carried away and cant finish it).
Here is a broken down list of the areas each group needs to start focusing on:
Interactive (Lighting and Kinetics):
Needs to come up with a concept, a reason for why the “sculpture” interacts and moves with the surrounding people and site.
Fabric:
Need to start testing fabrics
-how the fabrics wrap around different kinds of structures.
-the material properties; is it stretchy? How transparent is it? Is it porous; can wind pass through it? How durable is it? How can it be connected/sewed together?
Nodes/Base (Structure?)
Needs to start making prototypes of how the nodes and connections are going to work.
-should consider how easy it is to make, how much time it will take, the cost of the material and how much, how flexible it is to human error (which will always happen)
-should also consider different ideas of structure
Physical:
Need to start making models of the conceptual ideas.
-needs to collaborate with the other teams and build prototypes of
Digital:
Needs to start simulating these prototypes and ideas
Needs to figure out how the people are going to use and walk through the space
Needs to figure out the density of the project; where are the dense and less dense places
Needs come up with a size and figure out the complexity of the structure
*Every group needs to be in contact with each other one way or another. Interactive group needs to let the digital people know so they can start modeling, the physical people so they can start making mock-ups, and the other groups so they can work on their part accordingly. The production team needs to collaborate with the digital team so they can simulate the ideas. And once this process gets going it will continue to cycle over again. As one idea changes it affects other parts of the design. You get the idea.
Things to think about:
How does the structure interact/look in the Daytime with full occupancy?
-Nighttime with full occupancy
-Daytime with few people?
-Nighttime with few people?
-Interaction could respond to the sun
-Fabric could expand to provide shade in the daytime
-lights added to the fabric can show the effect of the expansion and contraction in the nighttime (Interaction with people?)
-“easy” construction
-elegant design
-one detail connection for the entire project
-Large volumes made with minimal materials
-easy/cheap connections



































